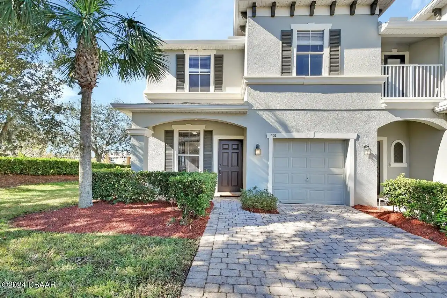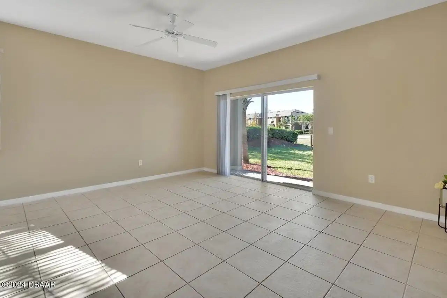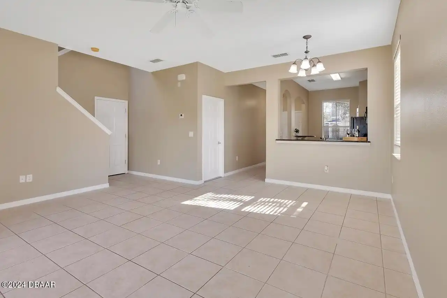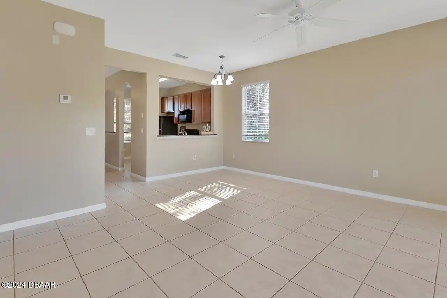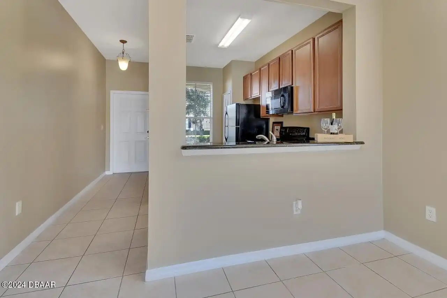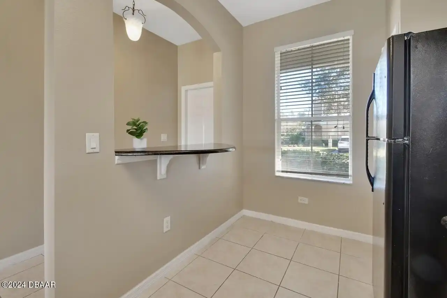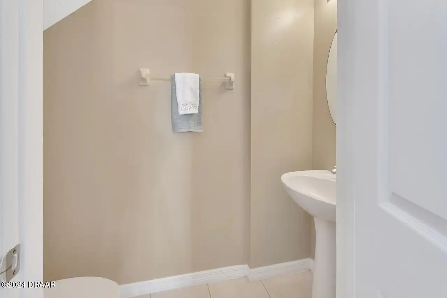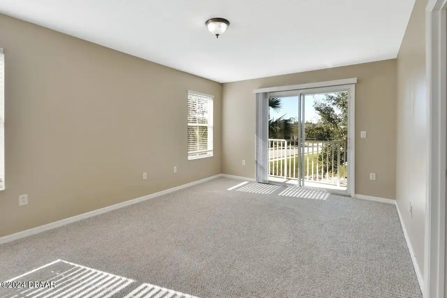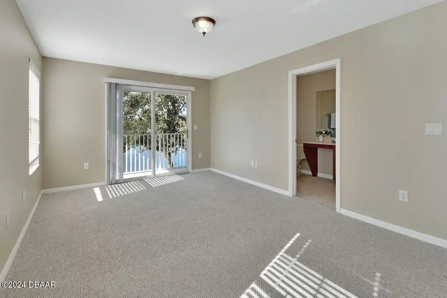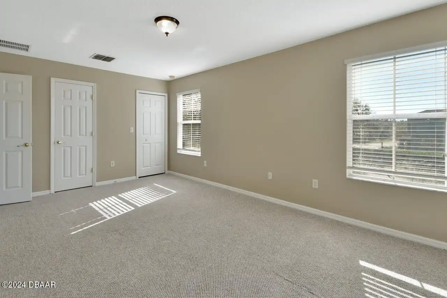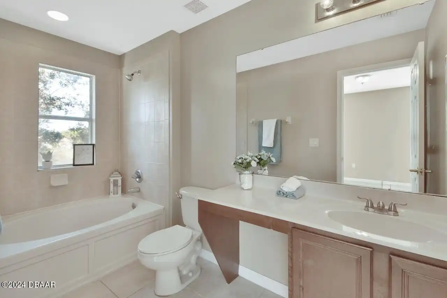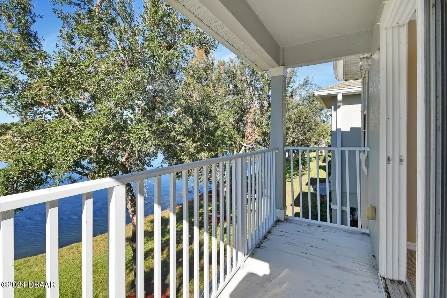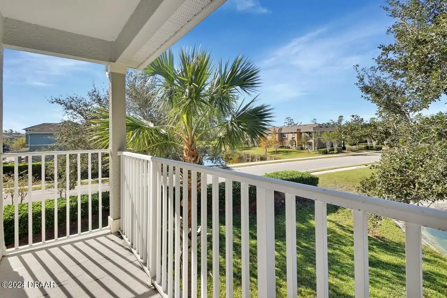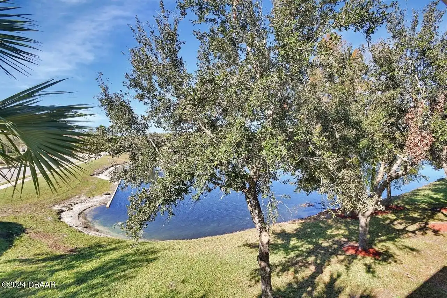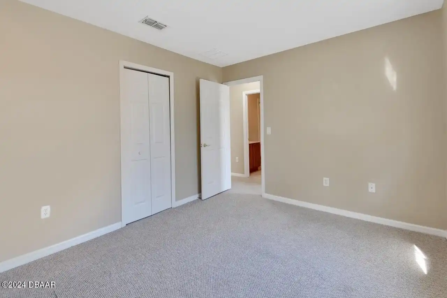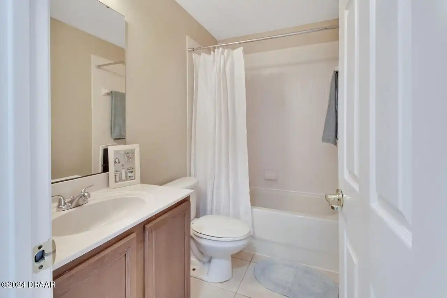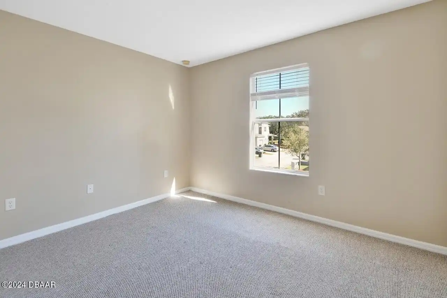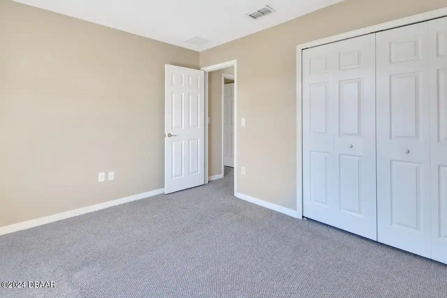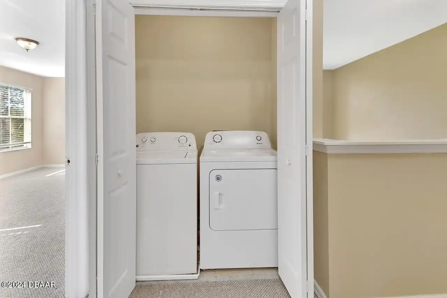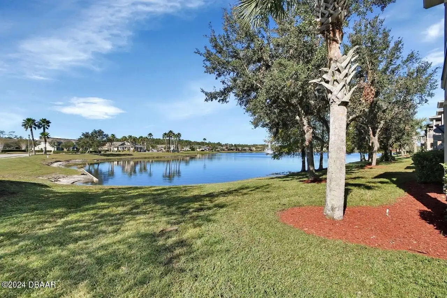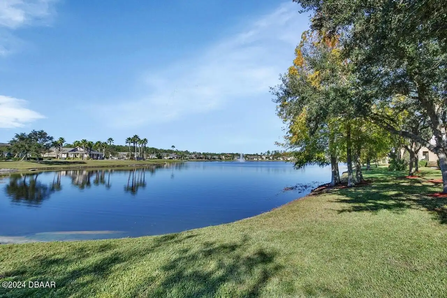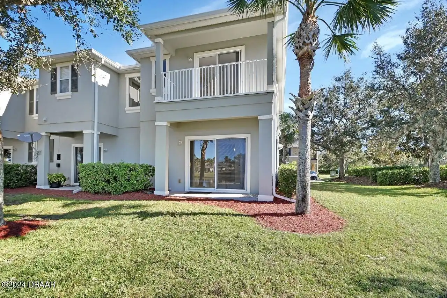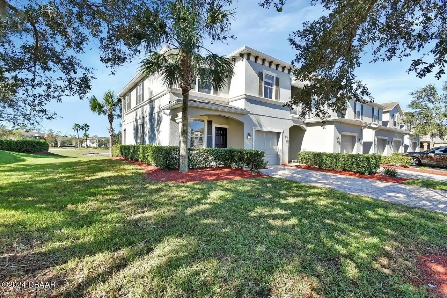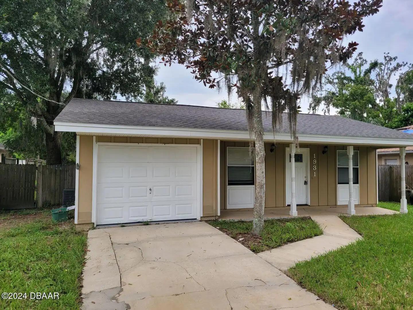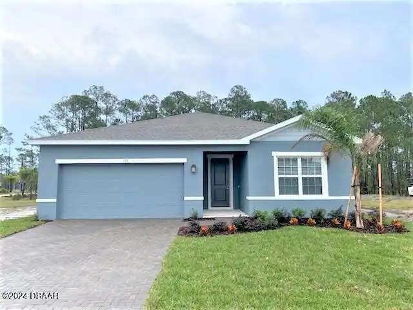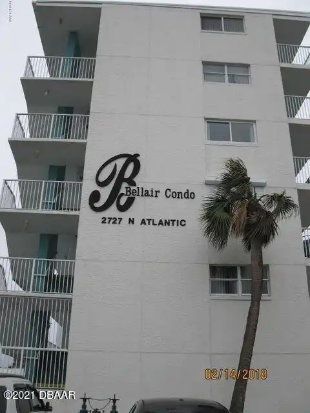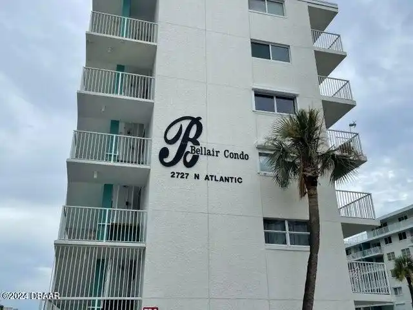Additional Information
Area Major
33 - ISB to LPGA W of 95
Area Minor
33 - ISB to LPGA W of 95
Additional Fee Includes Key Deposit
true
Additional Lease Terms 12 Months
true
Appliances Other5
Dishwasher, Microwave, Refrigerator, Dryer, Disposal, Ice Maker, Electric Range, Washer
Association Amenities Other2
Management - Off Site, Jogging Path
Bathrooms Total Decimal
2.5
Contract Status Change Date
2024-12-02
Cooling Other7
Central Air
Currently Not Used Accessibility Features YN
No
Currently Not Used Availability Date
2024-12-02
Currently Not Used Bathrooms Total
3.0
Currently Not Used Building Area Total
1952.0
Currently Not Used Carport YN
No, false
Currently Not Used Garage Spaces
1.0
Currently Not Used Garage YN
Yes, true
Currently Not Used Lease Term
12 Months
Currently Not Used Living Area Source
Public Records
Deposits and Fees Additional Fee
100.0
Deposits and Fees Application Fee
100.0
Deposits and Fees Pet FeeDeposit
250.0
Deposits and Fees Security Deposit
2050.0
Exterior Features Other11
Storm Shutters
Foundation Details See Remarks2
Slab
General Property Information Association Fee
0.0
General Property Information Association Fee Frequency
Monthly
General Property Information Association YN
Yes, true
General Property Information Directions
ISB W From 95 R onto Grand Champion Blvd R onto Champion Ridge Dr L onto Grande Springdale Loop R onto Ason
General Property Information Furnished
Unfurnished
General Property Information List PriceSqFt
1.36
General Property Information Lot Size Dimensions
30x99
General Property Information Senior Community YN
No, false
General Property Information Stories
2
General Property Information Stories Total
2
General Property Information Waterfront YN
Yes, true
Interior Features Other17
Pantry, Primary Bathroom - Tub with Shower, Ceiling Fan(s), Walk-In Closet(s)
Internet Address Display YN
true
Internet Automated Valuation Display YN
true
Internet Consumer Comment YN
true
Internet Entire Listing Display YN
true
Laundry Features None10
Upper Level
Listing Contract Date
2024-12-02
Location Tax and Legal Country
US
Location Tax and Legal Elementary School
Champion
Location Tax and Legal High School
Mainland
Location Tax and Legal Middle School
Hinson
Location Tax and Legal Parcel Number
5228-01-05-0010
Lock Box Type See Remarks
Combo, See Remarks
Lot Size Square Feet
2970.79
Major Change Timestamp
2024-12-02T21:45:51Z
Major Change Type
New Listing
Modification Timestamp
2024-12-02T21:55:42Z
Owner Pays Other34
Association Fees
Patio And Porch Features Wrap Around
Porch, Patio
Rent Includes Other42
Gardener2, Gardener
Room Types Bedroom 2 Level
Second
Room Types Kitchen Level
Lower
Room Types Primary Bedroom
true
Room Types Primary Bedroom Level
Second
Sewer Unknown
Public Sewer
StatusChangeTimestamp
2024-12-02T21:45:51Z
Tenant Pays Other35
All Utilities, Other35, Other
Utilities Other29
Cable Available
Water Source Other31
Public































